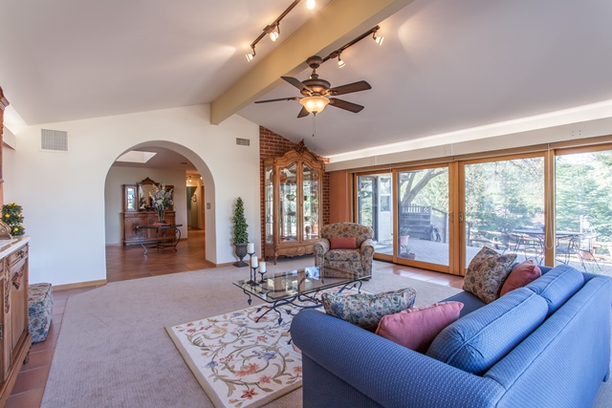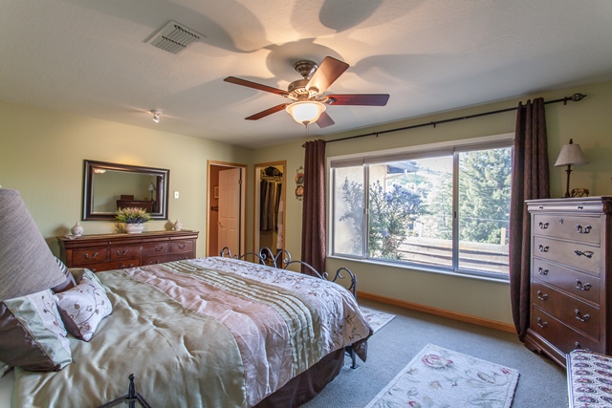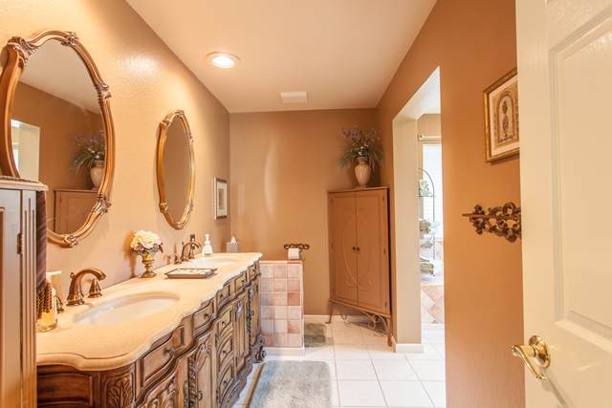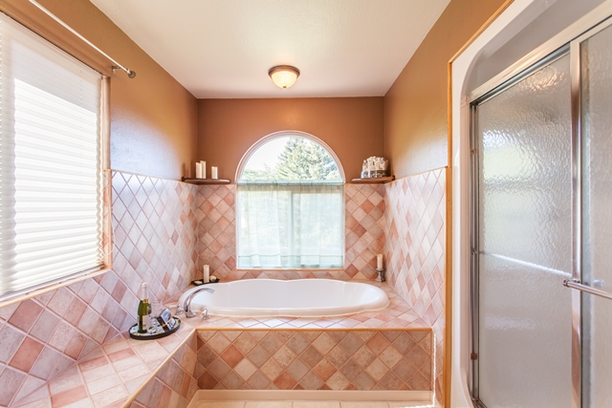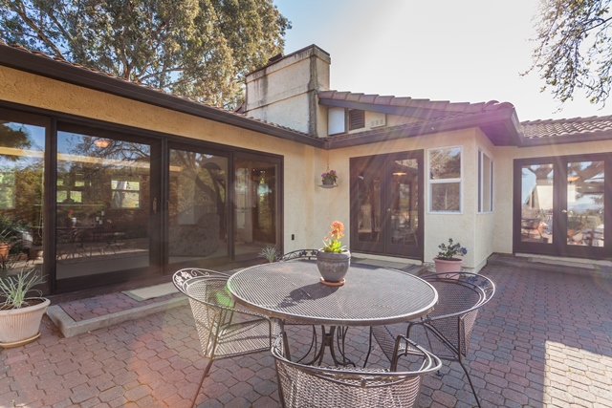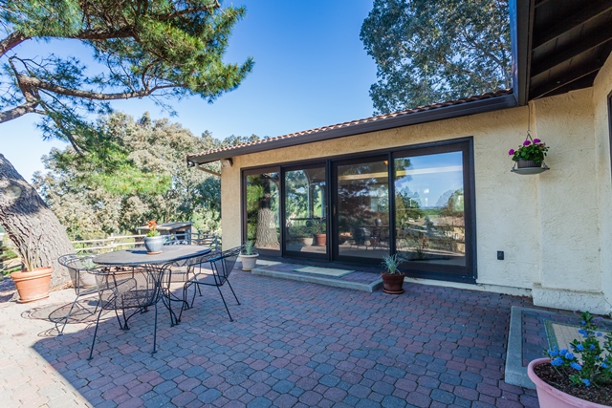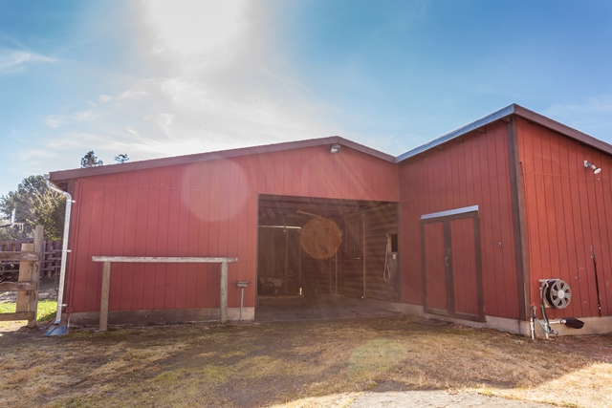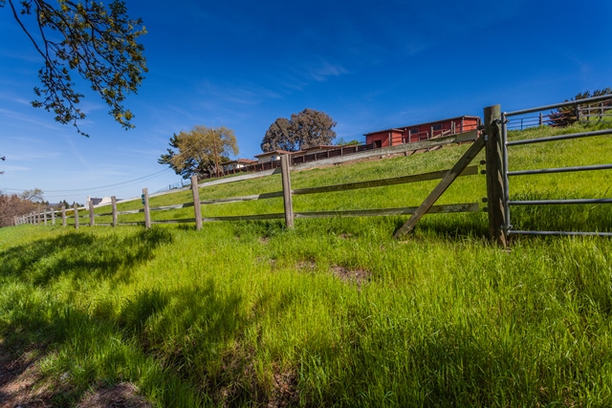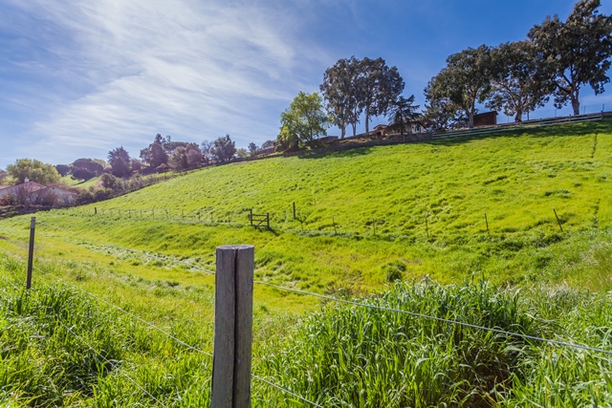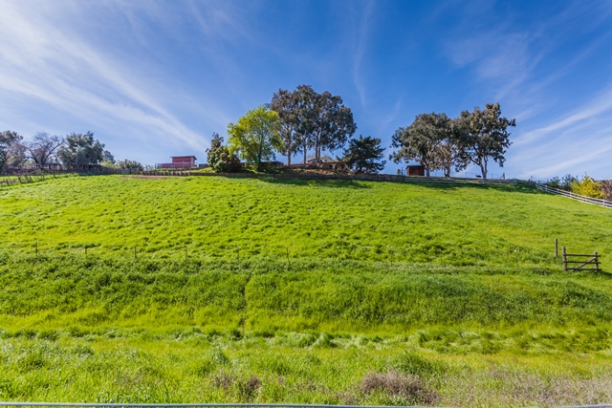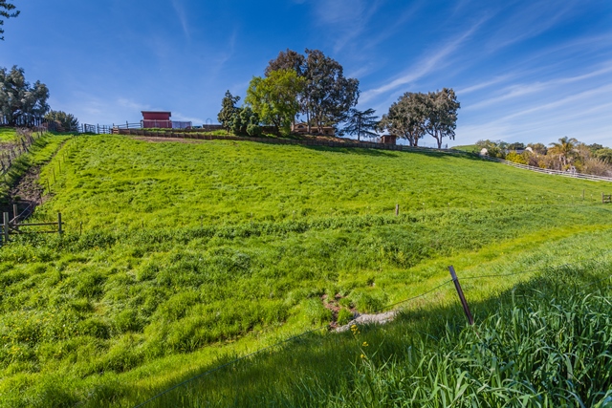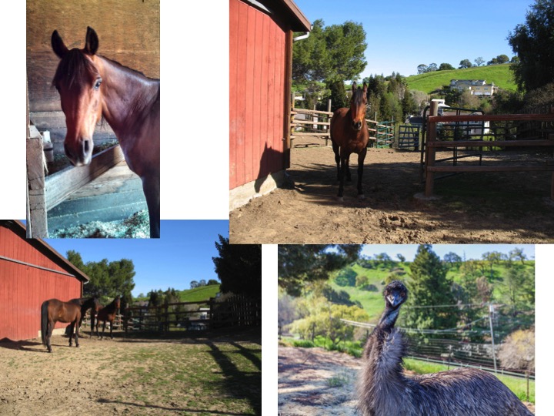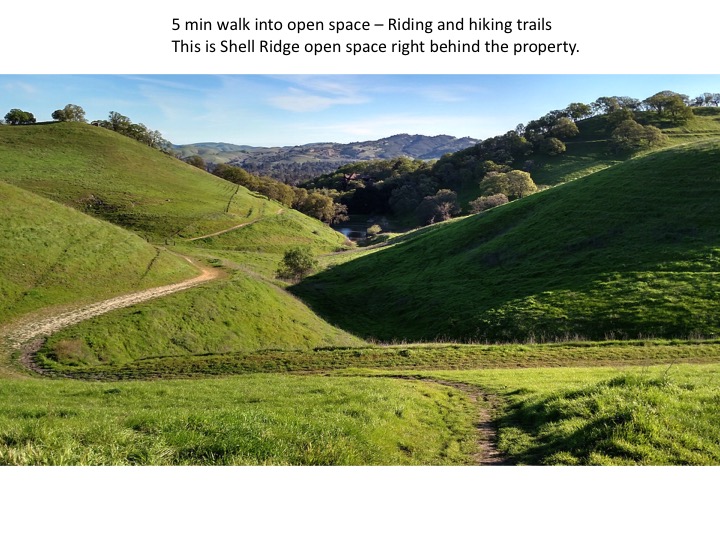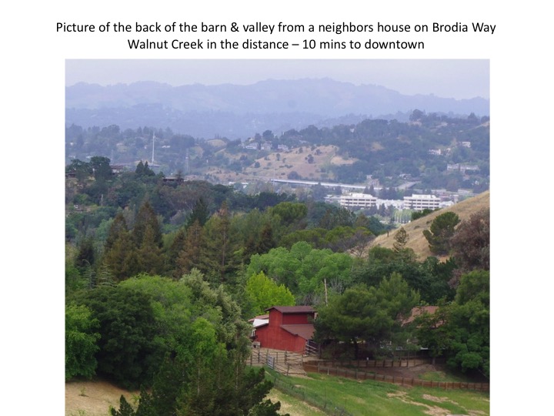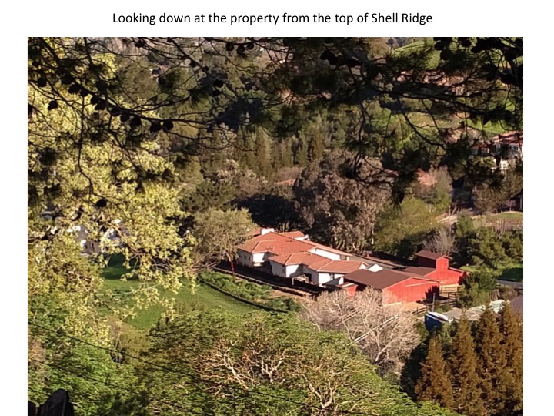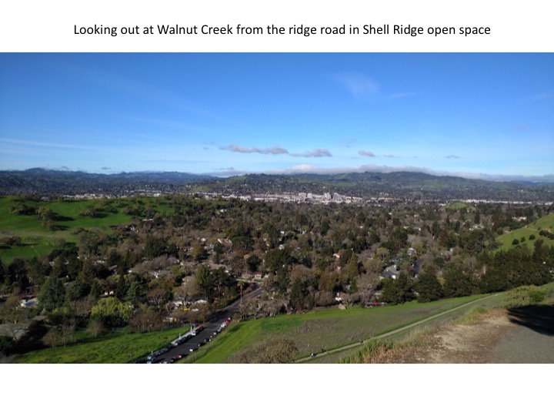449 La Casa Via
Walnut Creek, CA 94598


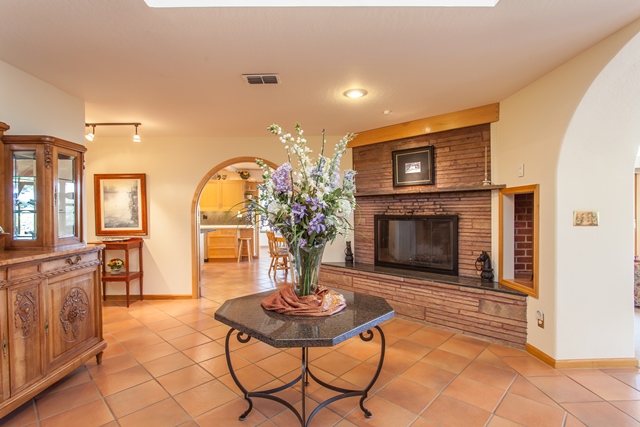
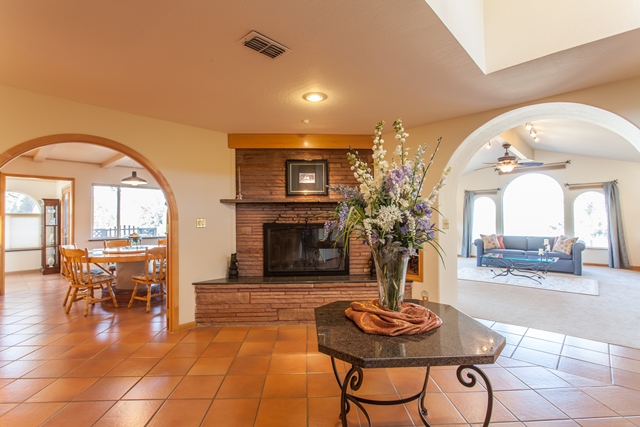



| WELCOME TO YOUR OWN SLICE OF HEAVEN
AMAZING VIEWS FROM A RIDGE TOP LOCATION
Peace, quiet and serenity await on this absolutely stunning property on 3.34 Acres,
Up a private driveway, you will be pleased to see the single-story, custom home,
built in 1953, with 2696 feet of living space.
Located on La Casa Via, this is one of the last rural properties, in the prestigious
La Casa Via area of Walnut Creek. It is zoned for horses,
with easy trail access to riding and hiking trails to Shell Ridge,
and also to Heather Farms Equestrian Park.
Three Bedrooms, Plus Office or 4th Bedroom, and 2 Full Baths,
Plus 1/2 Bath off Laundry Room
Living Room:
Spectacular views of the La Casa Via Valley, vaulted ceiling, large arched floor to ceiling windows, full wall of windows with slider out to patio, neutral carpet & ceramic tile, ceiling fan with light, custom soffit lighting
Dining Room:
Beautiful arched windows with views of Shell Ridge open space, french-door to patio, granite windowsills
Kitchen:
Maple wood cabinets, custom glass front cabinets, gas cook top – electric oven, corian counter tops, granite backsplash, large island with granite counter top, built-in lazy-susan table – seats 10, granite windowsills, french-doors to patio, recessed lighting, walk-in pantry, microwave, refrigerator, trash compactor, dishwasher
Office/Library/4th Bedroom:
Wall desk with storage and shelving stays with house, built in desk with shelving, neutral carpet
Master Bedroom/Master Bathroom:
Large window with view of Shell Ridge open space, large walk-in closet, wire shelving, ceiling fan with light, large soaking tub (not jetted), walk in shower, double vanity sink, ceramic tile floors
Guest Bathroom:
Birch cabinets with linen closet & built-in laundry hamper, granite counter top, custom walk-in shower with frameless privacy glass door, interior bench and light, Italian ceramic tile floor
Mudroom/Laundry Room:
Utility sink & storage, Electrolux washer & dryer can stay, ½ bathroom.
Horse Facilities:
4 stall barn – 4 (12x12) matted stalls with removable dividers, 3 gated paddocks off the stalls, each stall has auto water & built in feeders, fly suppression system in barn, rubber mats in breezeway, cross ties in breezeway, wash rack, hay barn, tack room, completely fenced & crossed fenced
Pastures:
2- approximately 1 ac each, seeded with volunteer oat
Misc:
High quality window blinds & dual pane windows throughout. HVAC system replaced in 2015. 2 – car garage. Large shop adjacent to garage has air compressor, work benches and storage.
Zoned R-40. This property is sub-dividable into 1 - acre minimum size lots – buyer to verify with county
This Property is Shown by Appointment Only.
Please contact:
ROBIN P. FROST
Town & Country Realty Associates
Cal DRE 01039978
(925) 550-2383
email: robinfrost1@yahoo.com
Information Deemed Reliable but Not Guaranteed. |




