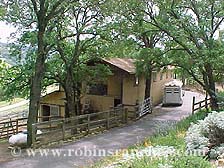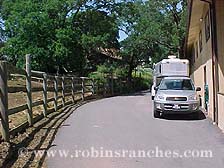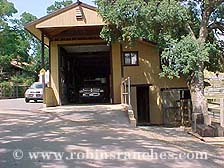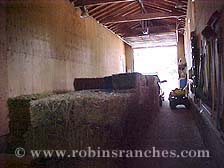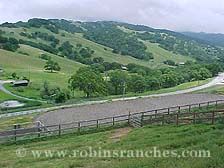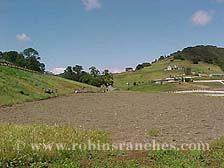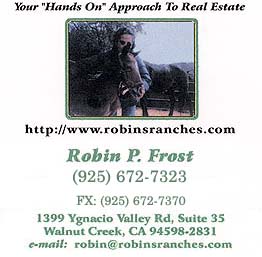|
|
$990,000
Approximately
7+ Acres of Mature Oaks, Seclusion and Privacy with AWESOME Views of Mt.
Diablo!
This
Property is a One of A Kind Combination of Exceptional Horse Setup
and a Serene, Comfortable Custom Home. Complete
with a Separate In-law Setup!
MAIN HOUSE:
Home is 17 Years
Old and Approximately 2,000 Square Feet
THE APARTMENT:
Apartment is 1,100
Sq. Ft. with Separate Entrance from Main House
THE BARN:
3,000 Sq. Ft. Barn
is Only 5 Years Old, Built with All Required Permits
SHOWN
by Appointment ONLY.
For Additional Information, or to Schedule an Appointment Contact:
Robin P. Frost (925) 672-7323
Information
Deemed Reliable but Not Guaranteed.
|


