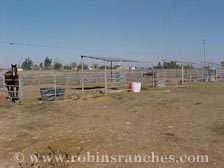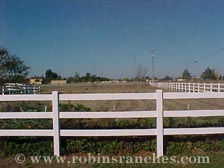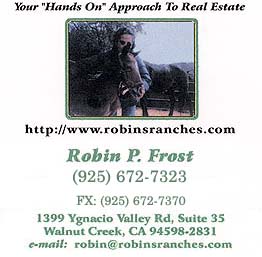|
Galt, California
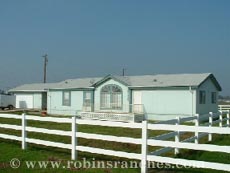
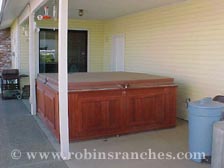
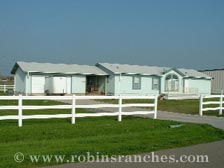
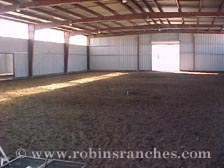
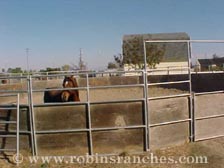


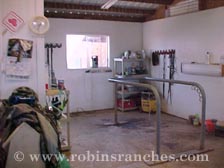
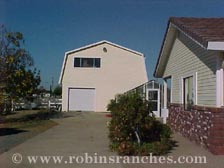
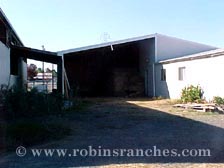
|
$645,000
Main Home:
- Custom 2,500± sq. ft. living area
- 3 large bedrooms + 1 bedroom / den
- 2½ bath, great room w/ wet bar
- Formal dining room
- Island kitchen
- Oak cabinetry throughout
- Brick fireplace
- 3 car finished garage w / electric door openers
- Brick / vinyl exterior (including soffits)
- Lite-cement shingle roof
- Decorative ceilings
- New Pergo kitchen floor
- Tiled entry
- Master bath has dual sinks, separate tiled shower and tub
- Main bath has dual sinks with tiled combination tub / shower
- Security system
- Big satellite dish with concert hall sound system
- Laundry room near bedrooms
- 8' Spa
Room Dimensions:
- Living Room: 23' X 19' ( plus wet bar, approximate)
- Kitchen w/ center island & nook = 12' X 18'
- Dining Room = 11' X 13'
- Master Bedroom = 19' X 14'
- Second Bedroom = 14' X 15'
- Third Bedroom = 17' X 13'
- Office/ Den / Bedroom = 12' X 14'
Second Home:
- Custom 1,560± sq. ft. of living area
- 3 bedrooms, 2 bath modular
- Top line with all drywall interior
- Upgraded birch cabinets and carpets
- Arctic-pack insulation
- Central heat &A/C
- Oversize 2 car garage w / electric door opener and covered breezeway
Arenas:
Indoor:
- 75' X 125' steel Butler bldg.
- 12' X 12' roll-up doors at each end plus 4'H X 125' long closeable
panels provide ventilation in summer, warmth in winter
- Well lighted with 12 mercury lamps
- Overhead gear-drive sprinkler system
- Walk through doors
- 16' high at eaves
- Set up for elevated viewing area into arena (not completed)
Outdoor:
- 90' X 130' arena with galvanized railings
Breaking Pen:
- 50' round pen. Galvanized frame with wood inserts
Barn:
- 10 stall center aisle barn (5 ea. 12' X 12', 3 ea. 12 X 16', 1 ea.
12' X 14', 1 ea. 12' X 18') with automatic waterier and feed doors
- Linear Rubber Products mats over cement
- Heated and insulated tack room, indoor wash / vet rack w / heated
water
- Indoor treadmill
- Breeding mount
- Grain and shavings storage room
- Automatic fly control system. Misting system
- Attached 24' X 32' covered hay and motor home storage area
- Additional 12' X 20' stall can be set up next to arena viewing area-
just need to complete walls
- Outside pens: 3 ea. 40' X 40' galvanized pens with shelters w / cement
slabs
- Fencing: 4½' Lifetime 3-rail vinyl perimeter fencing, 2" X 6" rails
w / 5" square posts
Dutch Gambrel bldg.:
1,300± sq. ft. 2 story building. Vinyl exterior matching main home. Unfinished
interior but has 2nd floor and stairway. Electric garage door opener.
Greenhouse:
12' X 16" w / white aluminum frame and double walls. Automatic humidity,
cooling, heating and ventilation systems. Redwood framed shelves.
Land / Misc.:
5± acres, paved road, area of nice homes and great neighbors. 17 miles
from Rancho Murietta. SMUD power. Room for dressage arena and / or additional
barn. Another area for nice pasture.
|


